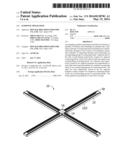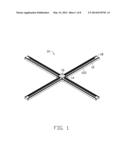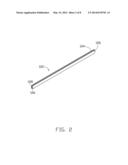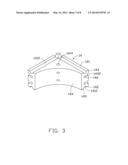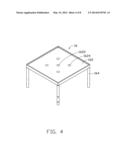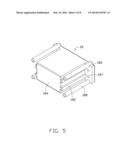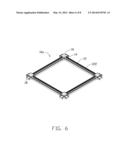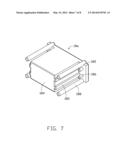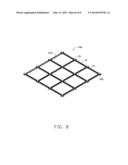Patent application title: GUIDEWAY MECHANISM
Inventors:
Shen-Chun Li (Tu-Cheng, TW)
Hsien-Chuan Liang (Tu-Cheng, TW)
Shou-Kuo Hsu (Tu-Cheng, TW)
Assignees:
HON HAI PRECISION INDUSTRY CO., LTD.
IPC8 Class: AB61B300FI
USPC Class:
104 91
Class name: Railways suspended track systems
Publication date: 2014-05-15
Patent application number: 20140130701
Abstract:
An exemplary guideway mechanism includes two branches, a plurality of
branches each including two parallel rails, a plurality of groups of
connecting blocks including four connecting blocks arranged at four
corners of an imaginary square, and a plurality of supporting brackets
each connecting one corresponding group of connecting blocks. Adjacent
ends of the rails of each branch respectively connect two adjacent
connecting blocks. Each of two ends of each rail connects one
corresponding connecting block. Two adjacent rails respectively located
in two adjacent branches are perpendicular to each other and connected
together by a respective connecting block of one corresponding group of
connecting blocks. The other two rails respectively located in the two
adjacent branches connect another two respective connecting blocks of the
one corresponding group of connecting blocks. The whole guideway
mechanism is in the form of a grid.Claims:
1. A guideway mechanism comprising: a plurality of branches each
comprising two parallel rails; a plurality of groups of connecting blocks
comprising four connecting blocks arranged at four corners of an
imaginary square, adjacent ends of the rails of each branch respectively
connecting two adjacent connecting blocks, each of two ends of each rail
connecting one corresponding connecting block, two adjacent rails
respectively located in two adjacent branches being perpendicular to each
other and connected together by a respective connecting block of one
corresponding group of connecting blocks, the other two rails
respectively located in the two adjacent branches connecting another two
respective connecting blocks of the one corresponding group of connecting
blocks, the whole guideway mechanism being in the form of a grid; and a
plurality of supporting brackets each connecting one corresponding group
of connecting blocks.
2. The guideway mechanism of claim 1, further comprising a plurality of locking members, ends of the connecting blocks which do not connect any of the rails connecting instead with corresponding of the locking members, each locking member connecting two respective adjacent connecting blocks.
3. The guideway mechanism of claim 2, wherein two spaced connecting posts protrude from each end of the rail, two spaced connecting holes being defined in each end of each connecting block, the two connecting posts of one end of the rail being inserted into the two connecting holes in a corresponding end of the connecting block to connect the rail with the connecting block together.
4. The guideway mechanism of claim 3, wherein each supporting bracket comprises a rectangular top plate and four supporting poles extending perpendicularly downwardly from four corners of the top plate, each connecting block defining a fixing hole, a bottom end of each supporting pole being inserted into the fixing hole of a corresponding connecting block to connect the supporting bracket with the group of connecting blocks.
Description:
CROSS-REFERENCE TO RELATED APPLICATIONS
[0001] This patent application is a divisional application of patent application Ser. No. 13/182,428, filed on Jul. 13, 2011, entitled "GUIDEWAY MECHANISM," which is assigned to the same assignee as the present application, and which is based on and claims priority from Taiwanese Patent Application No. 100113959 filed in Taiwan on Apr. 22, 2011. The disclosures of patent application Ser. No. 13/182,428 and the Taiwanese Patent Application are incorporated herein by reference in their entirety.
BACKGROUND
[0002] 1. Technical Field
[0003] The disclosure relates to a guideway mechanism used in a workshop.
[0004] 2. Description of Related Art
[0005] In a typical workshop, a mobile platform moves along a rail mounted on a ceiling of the workshop. A manipulator of a robot is suspended from the mobile platform, and the mobile platform and the robot control work on a production line below the mobile platform. However, adaptability of a conventional rail is poor. When an extending direction of the rail along the ceiling of the workshop needs to be changed, all parts of the original rail must be dismantled from the ceiling and replaced with a newly assembled rail having an extending direction different from that of the original rail.
[0006] What is needed, therefore, is a guideway mechanism which can overcome the limitations described.
BRIEF DESCRIPTION OF THE DRAWINGS
[0007] FIG. 1 is an assembled, isometric view of a guideway mechanism in accordance with a first embodiment of the disclosure.
[0008] FIG. 2 is an enlarged view of a rail of the guideway mechanism of FIG. 1.
[0009] FIG. 3 is an enlarged view of a connecting block of the guideway mechanism of FIG. 1.
[0010] FIG. 4 is an enlarged view of a supporting bracket of the guideway mechanism of FIG. 1.
[0011] FIG. 5 is an enlarged view of a locking member of the guideway mechanism of FIG. 1.
[0012] FIG. 6 is an assembled, isometric view of a guideway mechanism in accordance with a second embodiment of the disclosure.
[0013] FIG. 7 is an enlarged view of a locking member of the guideway mechanism of FIG. 6.
[0014] FIG. 8 is an assembled, isometric view of a guideway mechanism in accordance with a third embodiment of the disclosure.
DETAILED DESCRIPTION
[0015] Referring to FIG. 1, a guideway mechanism 10 in accordance with a first embodiment is shown. The guideway mechanism 10 can be mounted on a ceiling of a workshop. A mobile platform (not shown) can be mounted on the guideway mechanism 10 and can move along the guideway mechanism 10. An electrical source (not shown) is connected to the mobile platform via a plurality of electrical wires (not shown) to drive the mobile platform to move along the guideway mechanism 10. The guideway mechanism 10 is substantially cross-shaped, and includes four branches 12, a group of connecting blocks 14, a supporting bracket 16, and four locking members 18.
[0016] Each branch 12 includes two parallel rails 122. Two adjacent rails 122 respectively located in two adjacent branches 12 are perpendicular to each other, and connected together by a respective connecting block 14. Also referring to FIG. 2, each rail 122 defines two elongated first grooves 124 respectively in top and bottom sides thereof along a lengthwise direction. A transverse cross section of each first groove 124 defines a substantially semicircular shape. Each rail 122 defines two elongated second grooves 128 in an inner side thereof along the lengthwise direction, for receiving the electrical wires of the electrical source. A transverse cross section of each second groove 128 is rectangular. Two spaced connecting posts 126 protrude from each end of the rail 122.
[0017] Also referring to FIG. 3, the group of connecting blocks 14 includes four connecting blocks 14 arranged at four corners of an imaginary square. Each connecting block 14 includes a top face 141, a bottom face 142 parallel to the top face 141, two perpendicularly adjacent inner side faces 143, an arc-shaped outer side face 144, and two connecting faces 145 located at two ends of the connecting block 14. Each connecting block 14 defines two elongated, perpendicular third grooves 1412 in each of the top and bottom faces 141, 142 thereof. A fixing hole 1414 is defined in the top face 141 of each connecting block 14. Two parallel fourth grooves 1432 are defined in each inner side face 143 of each connecting block 14, for receiving the electrical wires of the electrical source. A transverse cross section of each fourth groove 1432 is rectangular. Two spaced connecting holes 146 are defined in each connecting face 145 of each connecting block 14. The two connecting posts 126 of one end of a respective rail 122 are inserted into the two connecting holes 146 in a corresponding end of the connecting block 14, so that the third grooves 1412 and the fourth grooves 1432 of the connecting block 14 respectively communicate with the first grooves 124 and the second grooves 128 of the rail 122.
[0018] Also referring to FIG. 4, the supporting bracket 16 is connected to the group of connecting blocks 14. The supporting bracket 16 includes a rectangular top plate 162 and four supporting poles 164 extending perpendicularly downwardly from four corners of the top plate 162. The top plate 162 defines a fastening hole 1622 in a center thereof, and four through holes 1624 evenly arranged around the fastening hole 1622. A fastener (not shown) can extend through the fastening hole 1622 of the top plate 162 to fasten the guideway mechanism 10 on the ceiling of the workshop. The four through holes 1624 are used for the electrical wires of the electrical source to extend therethrough. A bottom end of each supporting pole 164 is inserted into the fixing hole 1414 of a corresponding connecting block 14, to connect the supporting bracket 16 with the group of connecting blocks 14.
[0019] Also referring to FIG. 5, each locking member 18 is connected to the ends of the two rails 122 of a corresponding branch 12 which are away from the connecting blocks 14. Each locking member 18 includes a rectangular side plate 182, a blocking portion 184 extending perpendicularly from a middle of the side plate 182, and two spaced column-shaped protruding poles 188 extending perpendicularly from each of two ends of the side plate 182. Each of the two ends of the side plate 182 defines two spaced circular through holes 187 therein. The two protruding poles 188 are located at two opposite sides of the group of two through holes 187. Two spaced protruding bars 185 protrude from each of two opposite sides of the blocking portion 184 generally toward the protruding poles 188. A transverse cross section of each protruding bar 185 is rectangular. The protruding bars 185 and the protruding poles 188 are parallel to each other. The protruding bars 185 and the protruding poles 188 of each locking member 18 are respectively inserted into the first grooves 124 and the second grooves 128 in the ends of the two rails 122 of the corresponding branch 12. The connecting posts 126 of the ends of the two rails 122 of the corresponding branch 12 are inserted into the through holes 187 of the locking member 18. The blocking portion 184 of each locking member 18 is sandwiched between the two rails 122 of the corresponding branch 12.
[0020] Also referring to FIG. 6, a guideway mechanism 10a in accordance with a second embodiment is shown. The guideway mechanism 10a is frame-shaped, and includes four branches 12, four groups of connecting blocks 14, four supporting brackets 16, and eight locking members 18a. Each group of connecting blocks 14 is connected to one corresponding supporting bracket 16, and includes four connecting blocks 14 arranged at four corners of an imaginary square. Each branch 12 includes two parallel rails 122. Each of two ends of each rail 122 connects one corresponding connecting block 14. Two adjacent rails 122 respectively located in two adjacent branches 12 are perpendicular to each other, and connected together by a respective connecting block 14 of one corresponding group of connecting blocks 14. The other two rails 122 respectively located in the two adjacent branches 12 connect another two respective connecting blocks 14 of the one corresponding group of connecting blocks 14.
[0021] Also referring to FIG. 7, the locking members 18a of the guideway mechanism 10a of the second embodiment are similar to the locking members 18 of the guideway mechanism 10 of the first embodiment. Each locking member 18a includes a rectangular side plate 182, a blocking portion 184 extending perpendicularly from a middle of the side plate 182, two spaced column-shaped protruding poles 188 extending perpendicularly from each of two ends of the side plate 182, and two spaced protruding bars 185 protruding from each of two opposite sides of the blocking portion 184 generally toward the protruding poles 188. The locking members 18a of the second embodiment and the locking members 18 of the first embodiment differ in that each locking member 18a has two spaced column-shaped protrusions 186 protruding from each of the two ends of the side plate 182. That is, the protrusions 186 effectively replace the through holes 187 of the locking member 18 of the first embodiment. At each end of the side plate 182, the two protruding poles 188 are located at two sides of the group of two protrusions 186. The length of each protruding pole 188 is larger than that of each protrusion 186. The protruding bars 185, the protruding poles 188 and the protrusions 186 are parallel to each other. In each group of connecting blocks 14, the ends of three of the connecting blocks 14 which do not connect the rails 122 connect instead the corresponding locking members 18a. That is, the protruding bars 185, the protruding poles 188 and the protrusions 186 of each locking member 18a are respectively inserted into the fourth grooves 1432, the third grooves 1412 and the connecting holes 146 of two corresponding adjacent connecting blocks 14. Thereby, the blocking portion 184 of each locking member 18a is sandwiched between two corresponding adjacent connecting blocks 14.
[0022] Also referring to FIG. 8, a guideway mechanism 10b in accordance with a third embodiment is shown. The guideway mechanism 10b is in the form of a grid, and includes twenty-four branches 12, sixteen groups of connecting blocks 14, sixteen supporting brackets 16, and sixteen locking members 18a. Each group of connecting blocks 14 connects one supporting bracket 16, and includes four connecting blocks 14 arranged at four corners of an imaginary square. Each branch 12 includes two parallel rails 122. Each of two ends of each rail 122 connects one corresponding connecting block 14. Two adjacent rails 122 respectively located in two adjacent branches 12 are perpendicular to each other, and connected together by a respective connecting block 14 of one corresponding group of connecting blocks 14. The other two rails 122 respectively located in the two adjacent branches 12 connect another two respective connecting blocks 14 of the one corresponding group of connecting blocks 14. The ends of certain of the connecting blocks 14 which do not connect any of the rails 122 connect instead the corresponding locking members 18a.
[0023] According to the above, all members (i.e. rails 122, connecting blocks 14, supporting brackets 16, and locking members 18, 18a) can be conveniently dismantled from the respective guideway mechanisms and reassembled, replaced and/or added to using other suitable members to become guideway mechanisms with different shapes and configurations according to different requirements. So the adaptability of the guideway mechanisms is excellent.
[0024] It is to be understood, however, that even though numerous characteristics and advantages of the embodiments have been set forth in the foregoing description, together with details of the structures and functions of the embodiments, the disclosure is illustrative only; and changes may be made in detail, especially in matters of shape, size, and arrangement of parts within the principles of the disclosure to the full extent indicated by the broad general meaning of the terms in which the appended claims are expressed.
User Contributions:
Comment about this patent or add new information about this topic:
| People who visited this patent also read: | |
| Patent application number | Title |
|---|---|
| 20140130654 | Method and Apparatus for Exploring Chord Progressions Within a Mode of a Diatonic Major Key |
| 20140130653 | CAM OPERATED LIGATURE |
| 20140130652 | SIMULATING MUTING IN A DRIVE CONTROL DEVICE FOR STRIKING MEMBER IN SOUND GENERATION MECHANISM |
| 20140130651 | Full-automatic Optical Fiber Container |
| 20140130650 | ROLLER PUNCH WITH REMOVABLE HEAD |

